How to Build a Post and Beam Pavilion
Tailors in idea to save you on cement and still get the beauty that you're looking for
Does it seem like whenever you want to spend your day off outside, the weather foils your plans? Rain and hot sun can compress the already too short summer into only a few nice days. Expand your summertime and beat the elements by building this pavilion.
This project is made from cedar posts and dimensional lumber placed over a timber, concrete and patio stone base. It’s a challenge to build, but if you’ve built a deck, you can handle this. The pavilion will take you about two full weekends to build. Beauty doesn’t come cheap, though; expect to pay about $1500 for everything with a bit more for your personal landscaping touches.
Materials List
- 5-1/2” x 5-1/2” x 10” treated timbers (6)
- Wood stakes (4)
- Sheet of 3/4” plywood (1/2)
- 2×2 patio pavers (12)
- 1×1 patio pavers (12)
- Cubic yard concrete (1)
- 60-lb. bags of sand (4)
- 62” long, 3” x 3” x 1/4” steel angle (1)
- 3” x 1/2” lag screws (24)
- 3” x 1/2” concrete anchors (12)
- 2×4 x 8’ pine (1)
- 6” x 6” x 8’ cedar posts (12)
- 2×8 x 8’ cedar beams (8)
- 2×8 x 12’ cedar fascia (4)
- 2×6 x 7’ cedar stringers (4)
- 1/2” threaded rod 36” long (6)
- 1/2” nuts (24)
- 1/2” washer (56)
- 5” x 1/2” lag screws (8)
- 2×6 x 10’ cedar hip rafters (4)
- 2×6 x 7’ cedar common rafters (4)
- 2×6 x 8’ cedar jack rafters (4)
- 5/4 x 6 x 12’ cedar roof decking (30)
- Roll of roofing felt (1)
- Squares of No. 2 cedar shingles @ 200 sq. ft. (2)
- Cedar roof cap (40)
- 10d galv. common nails (10 lbs.)
- 8d galv. common nails (8 lbs.)
- 3d galv. box nails (10 lbs.)
- 12” spike nails (16)
- 16d galv. common nails (2 lbs.)
Tools Required
- Wheelbarrow
- Trowel
- Shovel
- 4-ft. level
- Hammer
- Sledgehammer
- Tape measure
- Tape measure
- Chalk line
- Framing square
- Socket wrench
- Hacksaw
- Chain saw
- Handsaw
- Circular saw
- Utility knife
- 12-in. Speed Square
Figure A
Figure B
Figure C
Figure D
Site Details
The pavilion’s patio base is easier to build if you have a level site. Uneven sites will have to be built up on the low side with extra landscape timbers.
To construct the patio, you’ll have to remote the turf with a sod cutter or shovel, then do a bit of digging. Our site has clay soil, which doesn’t drain well, so we added a few inches of sand beneath the timbers to drain away excess moisture. If your soil drains well, you can just dig to the thickness of the timbers and pour the 3/4-in. concrete base between the timbers, right over the undisturbed soil.
Getting Started
After you choose a site, pound stakes into the ground 11 ft. apart to establish your digging area. To make sure your staked area is square, just measure the diagonals. They must be equal to have a square perimeter. Stakes and string always seem to get in the way, so mark the turf with spray marking paint, which is available at hardware stores.
Dig out the turf to a level depth of 5-1/2 in. Cut timbers to the dimensions in the Materials List. (We used an electric chain saw, but a circular saw followed be a handsaw will do just fine.) Then spike them together at the corners. Tip: It’s best to stand on the timber you’re driving the spike into. It keeps the timbers from moving each time the sledge meets the spike. Spike the outside perimeter together first, then the inner as shown in Photo 2. After the timbers are joined, square the outside frame (remember, the diagonal measurements must be equal), then the inside frame. To make sure all the timbers are level and the inner frame is level with the outer frame, set a 4 ft. level along each timber. A bit of soil placed under the low sections will level them.
Before continuing, make sure the inside frame is 24-1/4 in. inside the outer frame on each side. Tamp a bit of soil around the timbers to hold them in place. You can also drive some wood stakes along the outside of each timber frame to keep it in position while you pour concrete. Now’s the time to prepare the pier forms for each corner as shown in the Figure A, so they’re ready when you pour the concrete.
Before continuing, make sure the inside frame is 24-1/4 in. inside the outer frame on each side. Tamp a bit of soil around the timbers to hold them in place. You can also drive some wood stakes along the outside of each timber frame to keep it in position while you pour concrete. Now’s the time to prepare the pier forms for each corner as shown in the Figure A, so they’re ready when you pour the concrete.
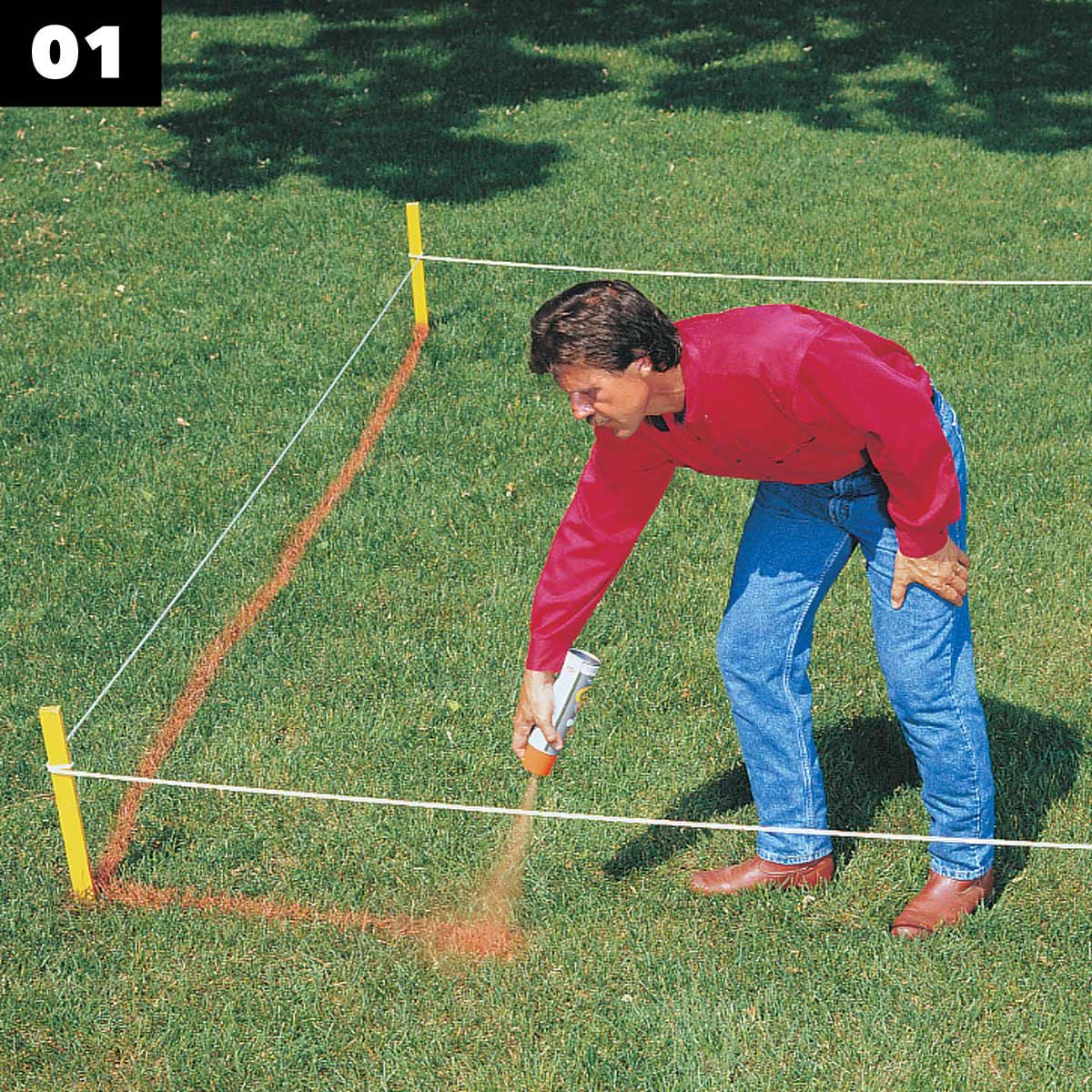
Lay out an 11-ft. square area with marking paint. The area will be a bit larger than the patio to allow some elbow room to spike the timbers. Dig out the turf with a shovel or sod cutter to a depth of 5-1/2 in. If you have a low spot on any side, you may need extra timbers to level the area.
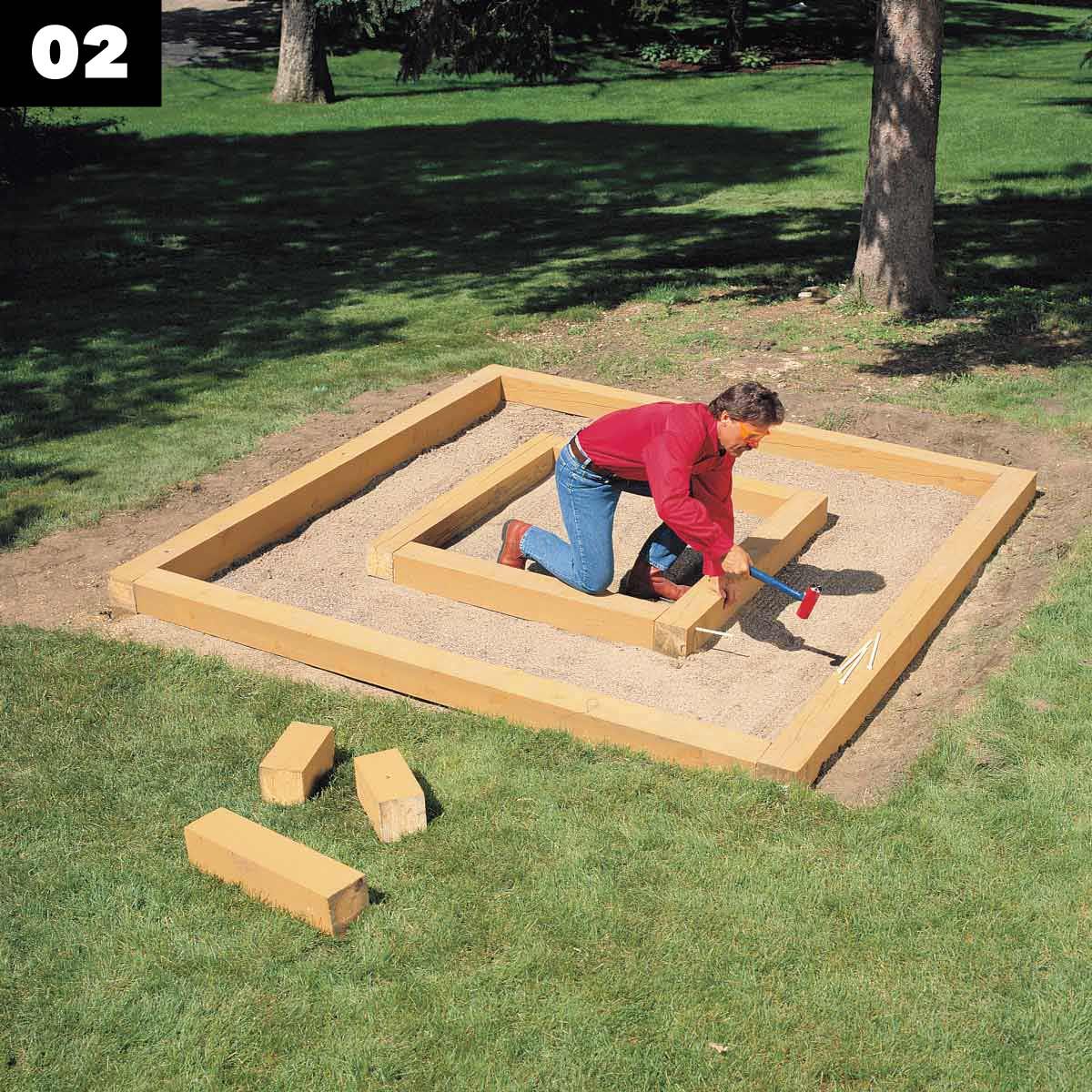
Connect the timbers with 12-in. spike nails at each corner. Build the exterior perimeter first, then the inner. Our soil was mostly clay, so we dug a bit deeper and laid the timbers over 2 in. of sand for better drainage.
Pouring Concrete
You’ll need a bit less than 1 cubic yard of concrete to fill the inside of the timbers to a depth of 3-1/4 in. That would be over 50 bags of dry concrete mix! Hand mixing would wear your palms to the bone and fix your back in a permanent bend. So call a ready-mix company and have them deliver 1 cu. yd. of concrete (about $90). This is a bit more than you need, but it’s worth having extra. To get the right concrete mixture, just tell them you’re pouring a sidewalk and they’ll send out the appropriate stuff.
Have a wheelbarrow or two ready along with a couple extra string backs when the truck pulls up. Pour the concrete into the forms and have a 2×4 ready like the one shown in Photo 3 to screed (smooth) the surface. The notches in the 2×4 screed are 2-1/4 in. deep. This will give you room for a sand to level the patio stones after the concrete is set. Next, screw the pier forms to the timbers.
Fill the pier forms with concrete (Photo 4) as soon as the area inside of the timber frame is poured and leveled. The concrete in the piers needs to bond with the concrete underneath, so work fast. A hot, dry day will give you only about an hour or less of working time, so don’t get sidetracked. The piers are the only part that has to work nice, so save the trowel work for them.
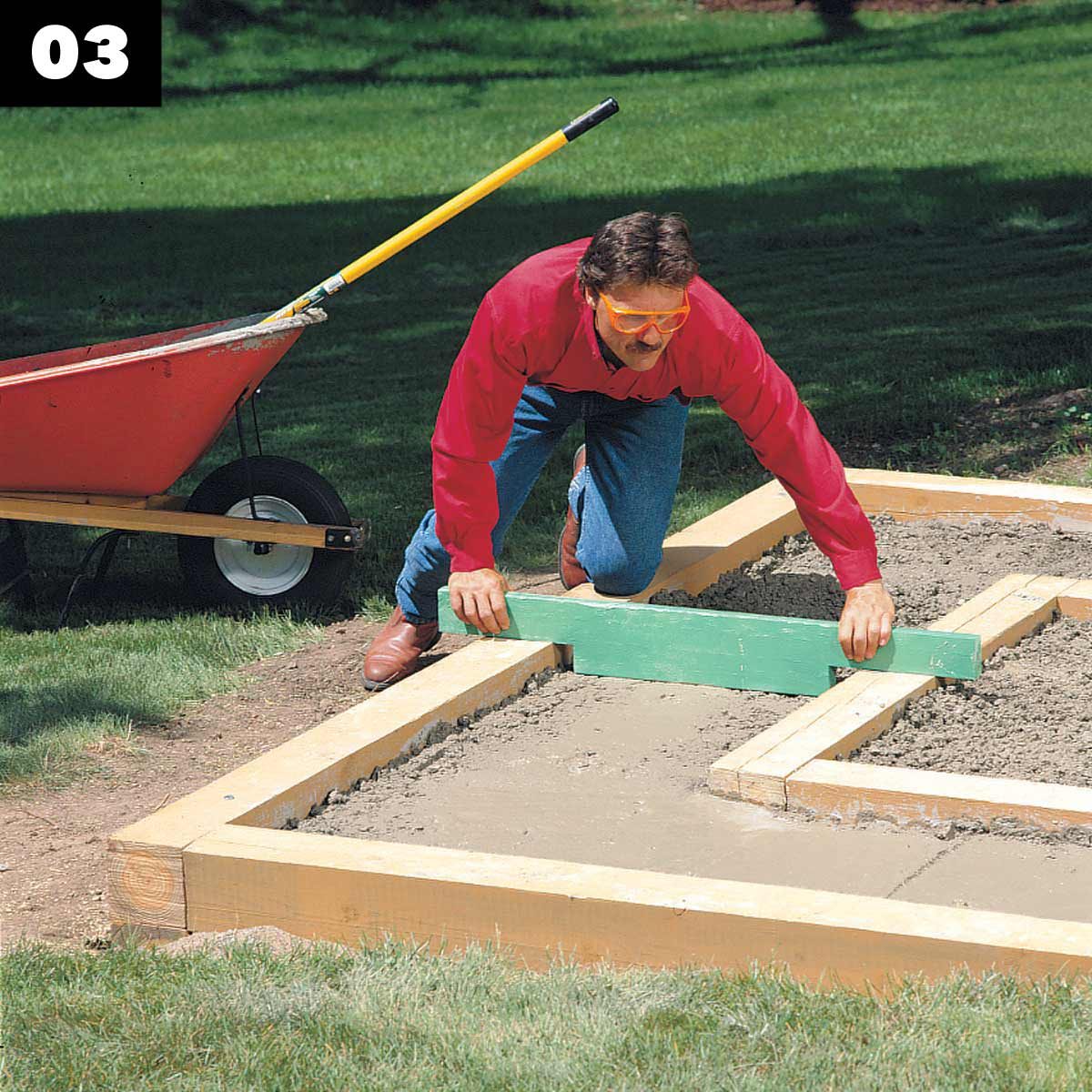
Screed the concrete 2-1/4 in. below the top of the timbers on the inside of both timber frames. Don’t worry about getting the surface smooth because later you’ll be putting a layer of sand over the hardened concrete to level the patio pavers.
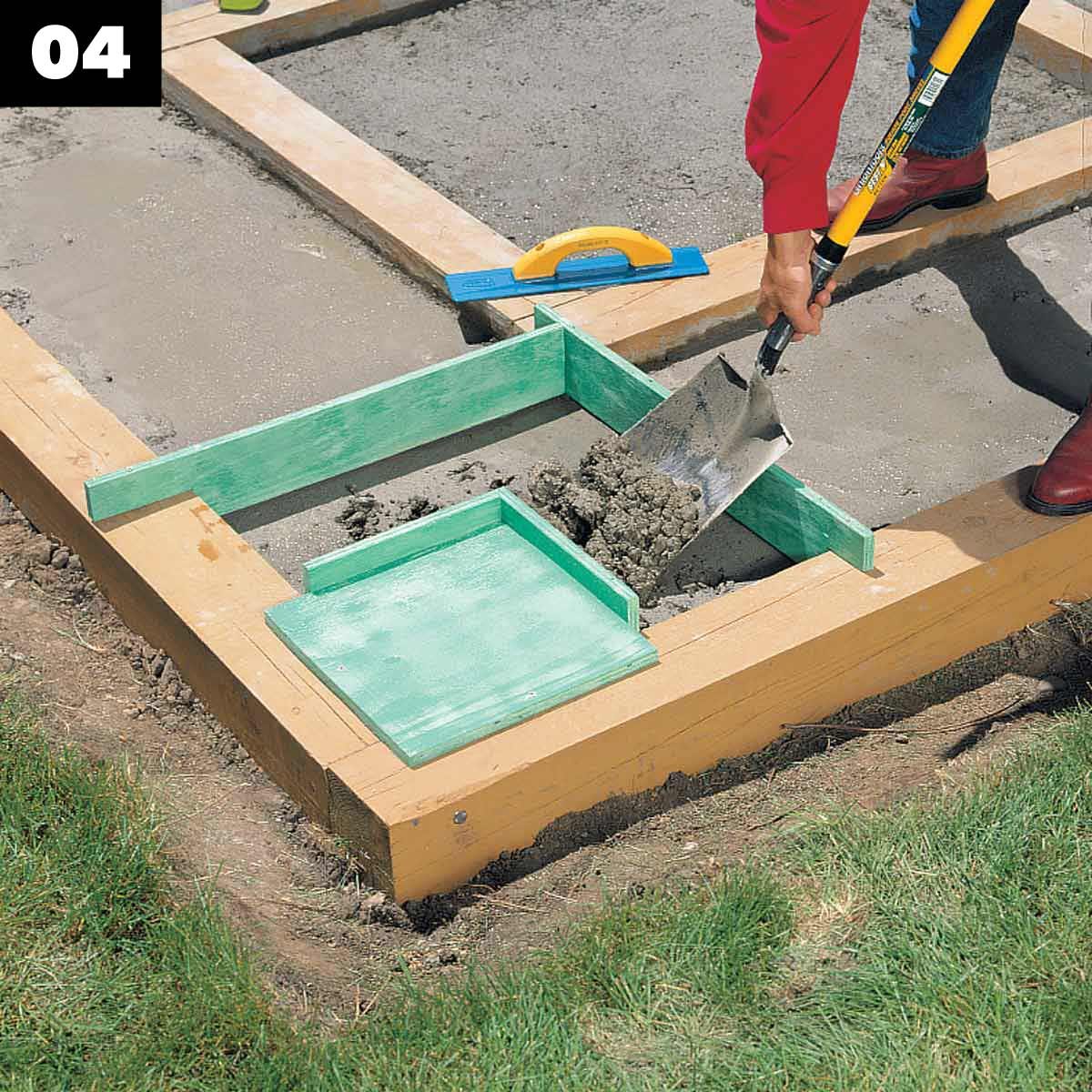
Install the forms for the piers on each corner while the concrete below is still moist. Shovel a firm mixture of concrete into the forms and use a trowel to smooth it. The concrete can be shaped easily with a towel on the open sides of the forms.
Installing the Patio Pavers
The next day you’ll find the concrete hard enough to lay the patio pavers. You can buy these at most home centers or patio supply stores. Check the thickness of your pavers before you buy. Our pavers were a bit under 2 in. thick so we needed to level about 3/8 in. of sand (all-purpose or play sand from your home center) over the concrete as a bed for them. Make another screed like the one shown in Photo 3 with a notch cut the same thickness as your pavers. Pour in the sand and pull the screed board across the timbers to even the sand over the concrete. Next, lay the pavers in place as shown in the Figs. A and B. We selected two colors to complement the pavilion, but you can design your own pattern.
You may need to further level some of the corners of the patio stones. Just lift the paver and add or remove sand as needed (Photo 5). If your patio ended up a bit out of square, you may have to cut the edges of some pavers to make them fit. If so, but a masonry blade for your circular saw, put on some goggles and gloves, and trim the edges.
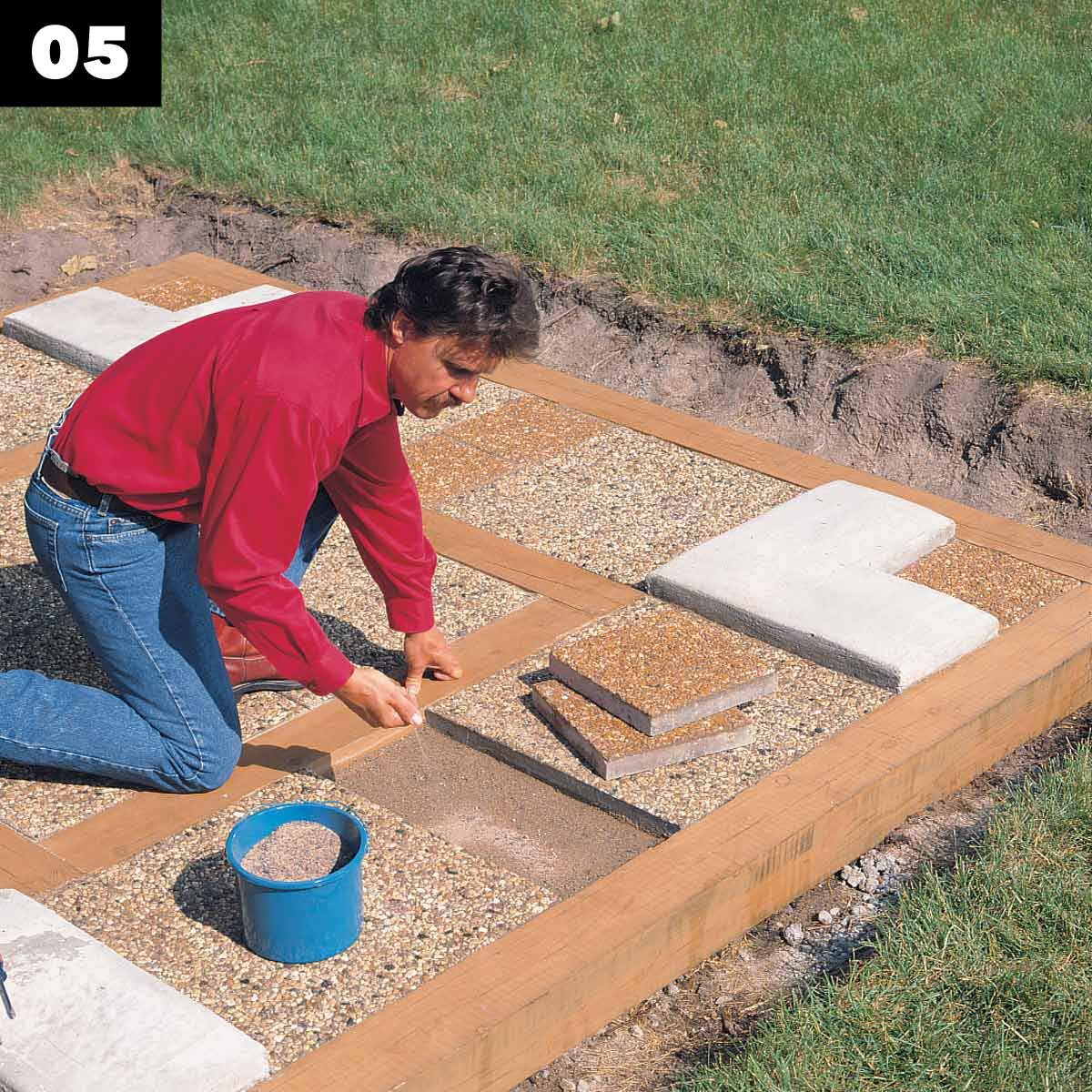
After spreading a thin layer of sand over the concrete, lay the patio stones in place. Sprinkle handfuls of sand to level the stones with the tops of the timbers.
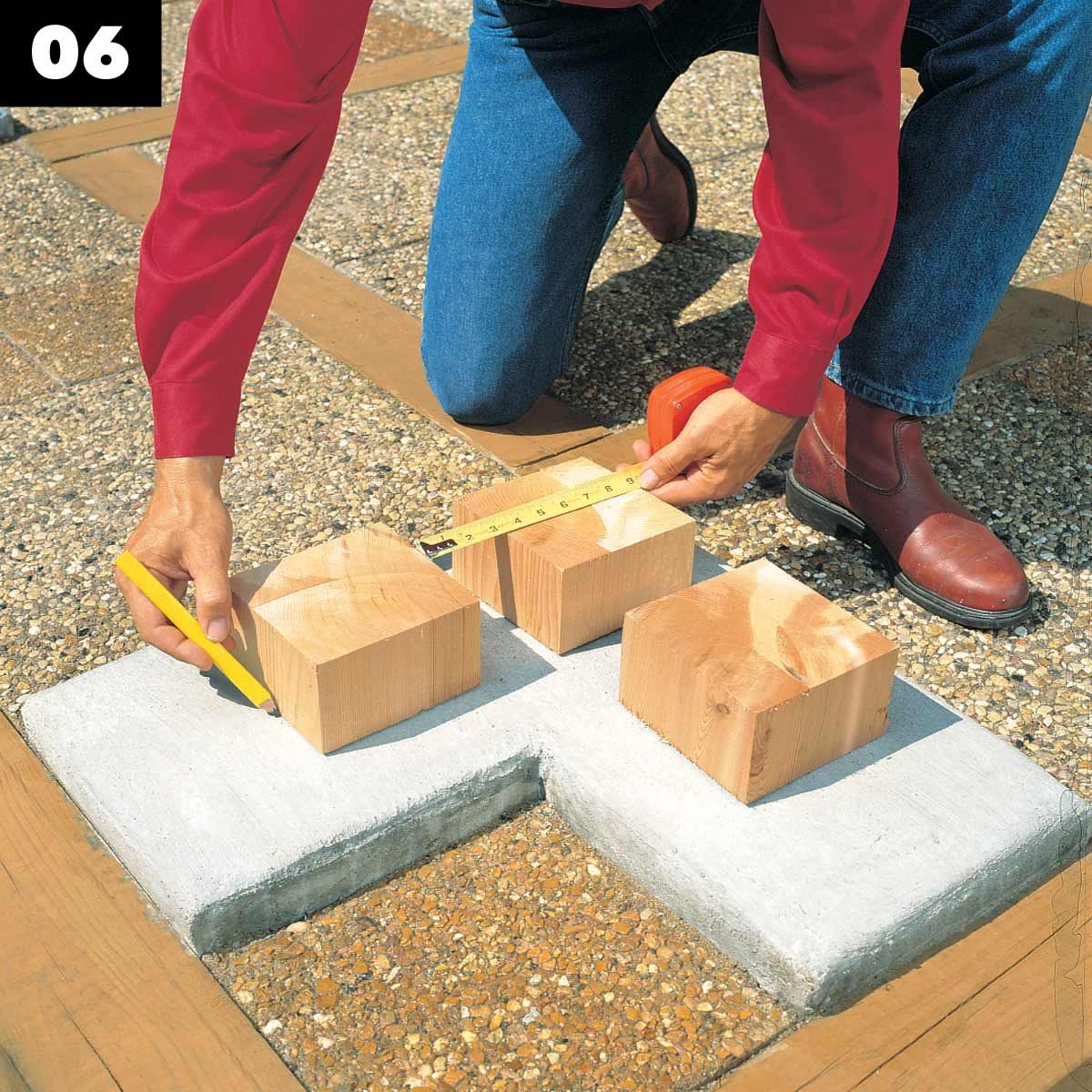
Outline the post locations by tracing around the end cuts of the posts. Be sure you place the outer edges of the inner post 78 in. apart to get the right locations to conform with the beams above. This is crucial for the roof framing to align. Allow a 3-in. space between the inner and outer columns.
Making the Steel Post Supports
We made our 2 x 3 x 1/4-in. steel supports from a length of steel angle we purchased from a welding shop. You can cut the 5-in. lengths with an aluminum oxide metal-cutting blade placed in your circular saw, but it’s easier to have the welding shop cut them to length for you. Most shops have a shear that easily cuts the steel angle. It’ll probably cost about $1 per cut.
You can either drill the 9/16-in. holes in the post supports yourself, or if you don’t like working with metal, have the welding shop so the drilling too. If you do it yourself, use a heavy-duty electric drill. Start with a 1/4-in. hole, then enlarge it with a 9/16-in. bit. Be sure to clamp the supports in a vise to keep them from moving as you drill. Use a little motor oil on the bit as you drill to keep the bit cool.
When you’re done drilling the holes, file any sharp edges and clean the metal with mineral spirits. Spray paint the supports with two coats of rust-inhibiting paint.
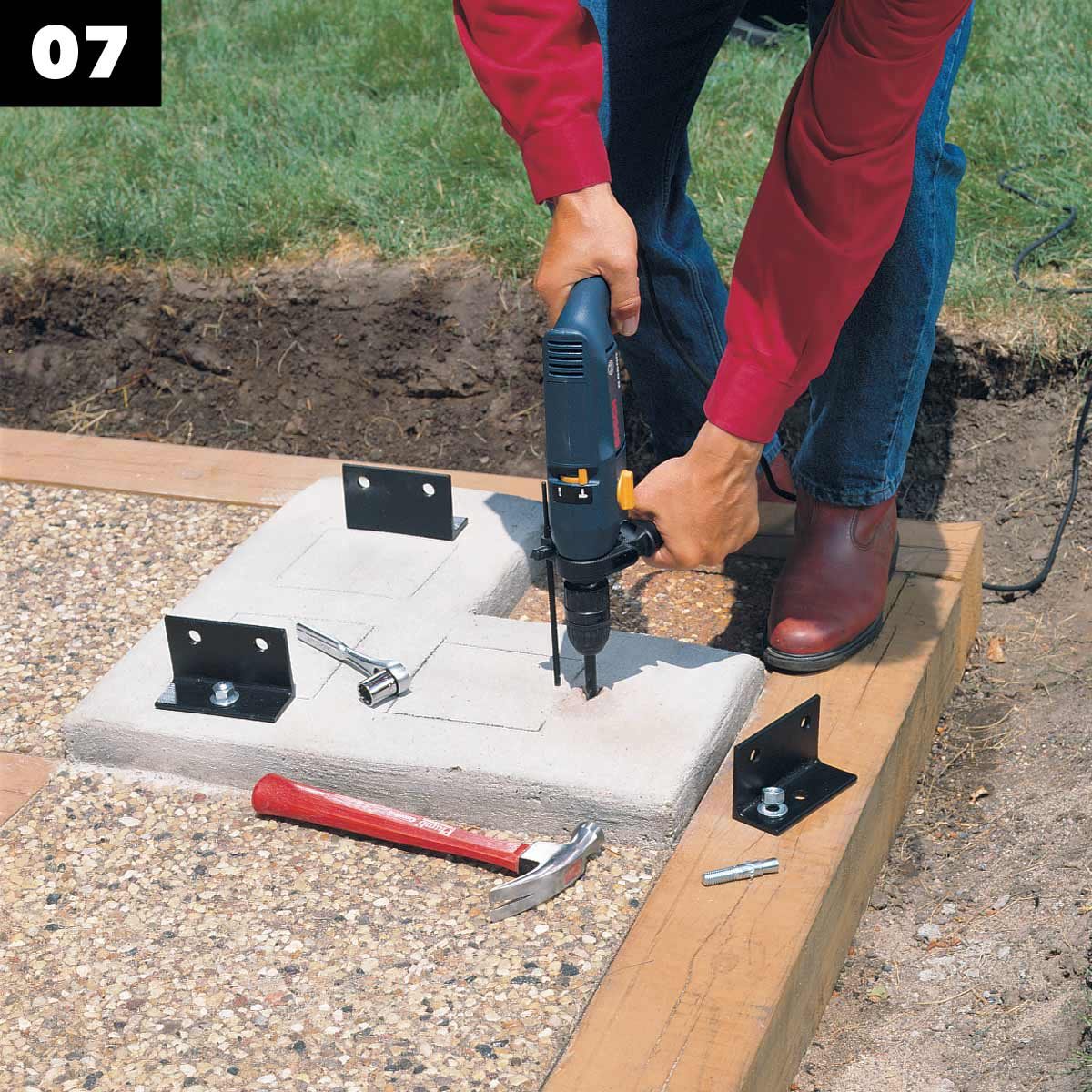
Drill into the concrete piers to fasten the steel brackets made from 3 x 3-in. steel angle. The 1/2-in. concrete anchors grip the concrete as the nuts are tightened.
Fastening the Posts
Cut the cedar posts to length, then use the cut-off ends to help you lay out the locations for the steel supports. The posts should be 78 in. from the edges of the inner posts on each corner as shown in the Figure B. Mark the edges of each post location and the hole locations of the supports with a pencil. Drill 1/2-in. holes into the concrete to accept the concrete anchor bolts (Photo 7). This type of anchor is designed to grip the concrete as you tighten the nut. Drive the anchor bolts into the holes with a hammer, install the support, washer and nut and tighten the nut with a wrench.
While a helper holds each post against each steel support, drill 3/8-in. pilot holes through the support into the post for the 3 x 1/2-in. lag screws. Use a wrench to tighten the lag screws. Complete only two sides as shown in Photo 8.
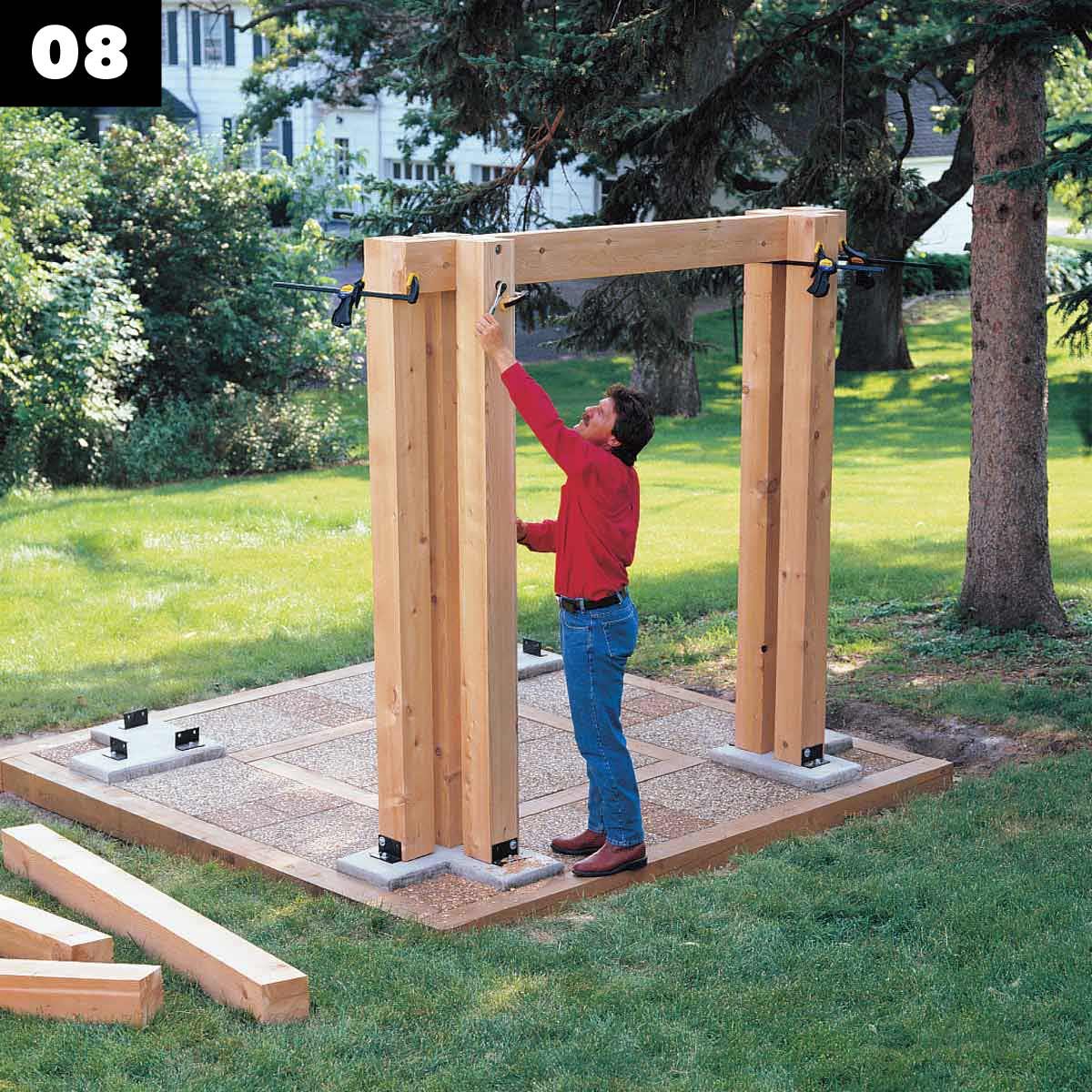
Fasten each beam in place after clamping it to the posts. The bolts are made from 1/2-in. threaded rods. The beams are made from two 2×8 cedar boards.
Installing the Beams
You’ll also need assistance to get the beams in place and clamped while you drill for the threaded rod. Start with the longer beams as shown in Photo 8. Cut the 1/2-in. threaded rod to length with a hacksaw. Cut it 1/2 in. shorter than the measurement of two posts and the thickness of the beam. This will hide the rod ends, washers and nuts within the post.
Drill the countersink holes 1-1/4 in. deep into the posts. Then drill a 1/2-in. hole through the post, beam and the post on the backside. Drill very carefully so the bit comes out in the right location on the opposite side. You can buy a long bit at home centers. If you can’t find a long bit, can buy a 1/2-in. spade drill bit and an extension. Slip a washer and nut on the end of the rod and drive it through with a hammer. Put a washer and nut on the side and tighten each side with a socket wrench as shown in Photo 8.
Install the short beams the same way as the longer beams. These are fastened with just one steel rod. After the beams are in place, check to see if the posts are plumb using a level. If they need to be adjusted, install a 2×4 brace from the bottom of one post to the top of an opposite post, check for plumb again and nail it in place. Keep the brace in position until you’ve completed the roof.
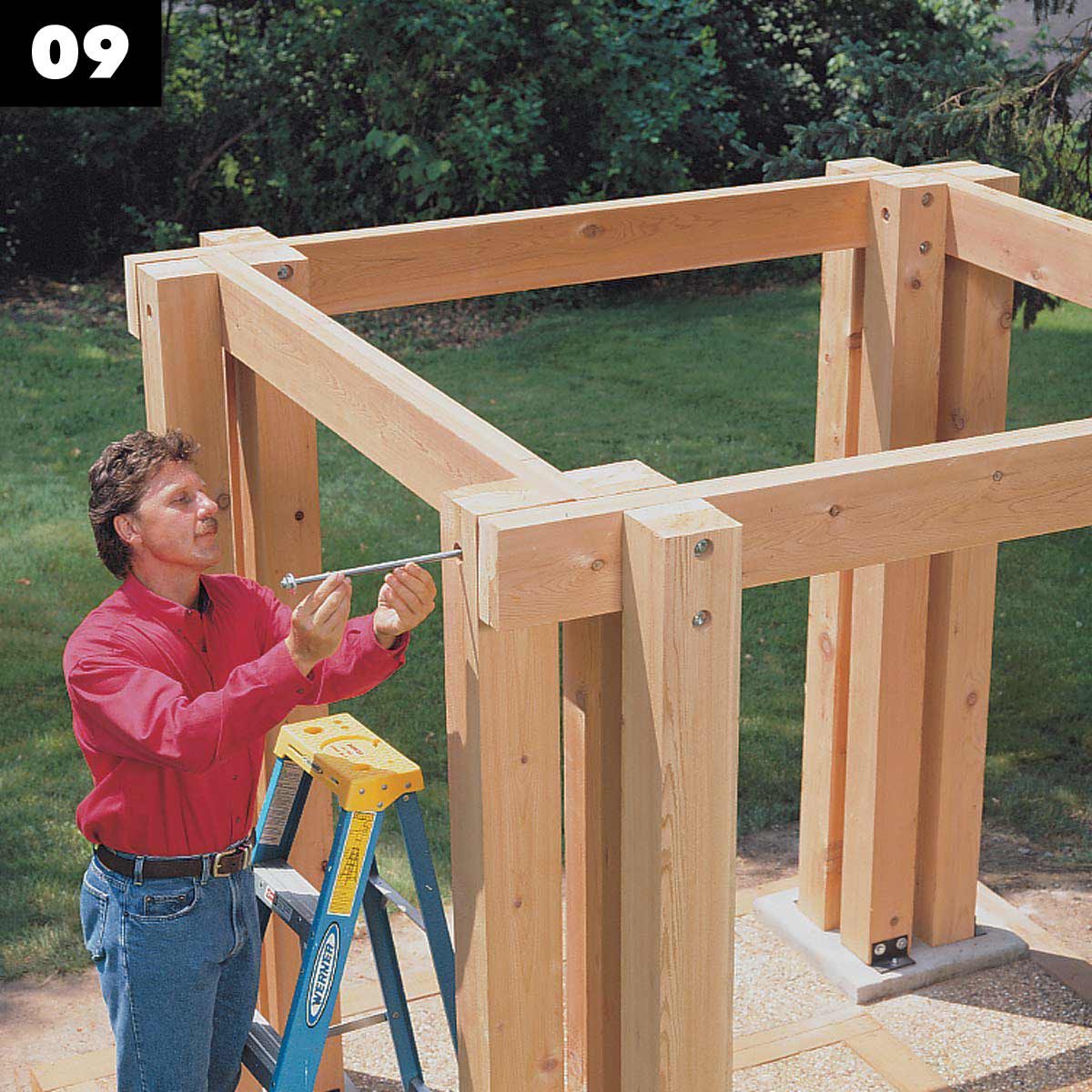
Insert the threaded rods after drilling a countersink hole and a pilot hole. The countersink hole will recess the threaded rod, washers and nuts.
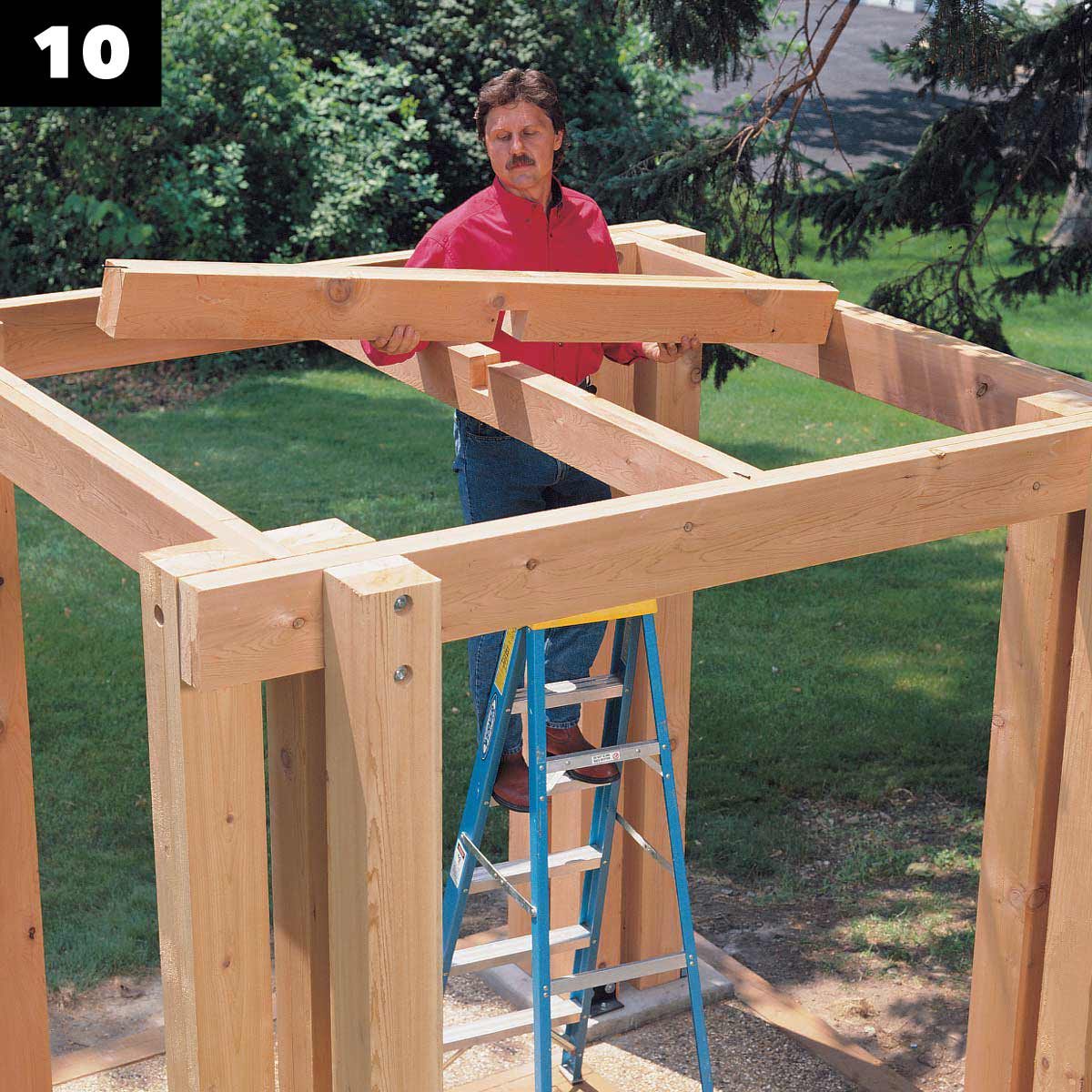
Position the notched stringers between the beams. You can bend 16d nails over as shown to hold them in place, then drill and insert the lag screws.
Framing the Roof
Install the double 2×6 interior stringers as shown in Photo 10. These stringers provide extra support as the roof pushes out against the beams. Nail the stringers together (avoid the center area) with 10d galvanized common nails, then notch the centers of each as shown in Photo 10. Fasten them flush with the top, and center each beam using two 5 x 1/2-in. lag screws.
Cut two longer hip rafters to the dimensions shown in Fig. C and fasten them together at the top with two 3-in. galvanized deck screws. Grab a partner and walk the rafter assembly up the ladders as shown in Photo 11 and nail it to the beams with four 10d galvanized common nails (two nails per side). Be sure the hip rafters fall directly over the intersections of the beams at the corners.
Next, cut the two remaining hip rafters; these are 3/4-in. shorter at the top than the other pair to make up for the thickness of the rafters already installed. Nail each of these to the pair of hip rafters.
Cut the four common rafters. You’ll notice in Fig. C that they have cheek cuts on the top. These 45-degree cuts on each side allow the common rafters to fit against the hips tightly. Nail them at the center of the beam and at the top as shown in Photo 12.
Next cut the jack rafters. These rafters have a compound cut at the top as shown in Fig. C. Four of them are right-sided and four are left-sided. Nail them to the beam and to the hip rafter with three 8d galvanized common nails as shown in Photo 12.
Now it’s time to cut the 2×8 fascia boards (Fig. A) and nail them to the rafter tails with 16d galv. common nails. You’ll need to tail them so 3/4 in. of each rafter is above the inside edge of the fascia. This will allow for the roof decking to sit flat on the tops of the rafters and the outside edge of the fascia.

Position the first set of hip rafters onto the beams. Get some assistance because this can be awkward. The hips should fall directly over the intersections of the beams.
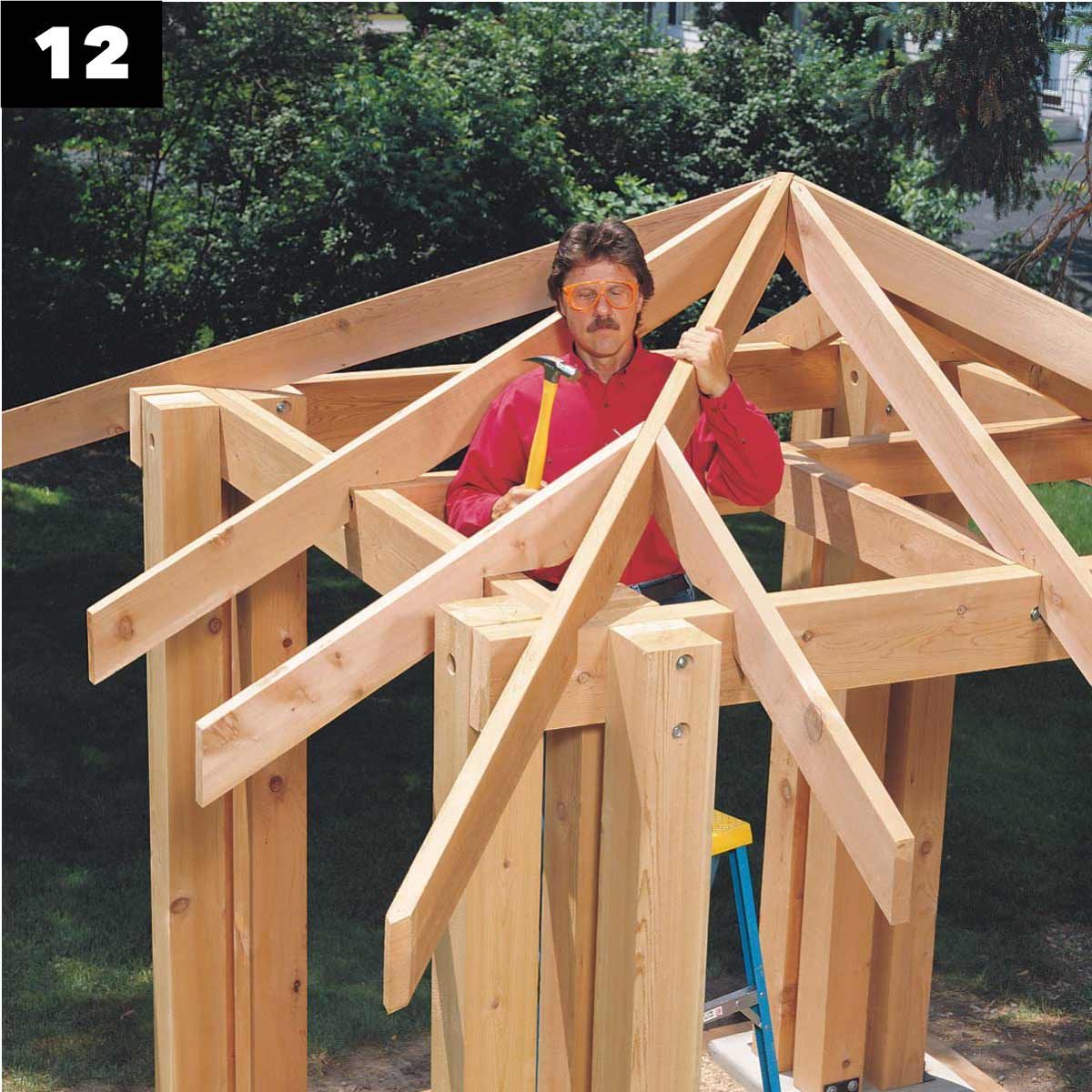
Nail the jack rafters to the beams and hip rafters. Use 8d galvanized nails when nailing the jack rafters into the hip rafters.
Decking and Shingling the Roof
Our design uses 12-ft. pieces of 5/4 cedar decking for the roof deck, because it’s great looking from the inside and thick enough to keep the shingle nails from poking through. Starting at the bottom, place the first board so it hangs over the fascia 1-1/4 in. Nail the decking into the rafters with 8d galvanized common nails. Place the nails carefully because you’ll be able to see any goofs from inside the pavilion. Push the boards together so there aren’t any gaps between courses.
Once you’ve finished decking, staple 30-lb. roofing felt over the decking. We used No. 2 cedar shingles on the roof. They have a few knots but are rustic and add some charm to the structure. Your first row of shingles will be an underlayment for the first course. Let them hang beyond the bottom of the roof deck 1/2 in. Then nail shingles directly over this course, making sure to offset the seams with the underlayment course. Use 3d galvanized box nails. Start the next course 5 in. above the first. You can have an even reveal, or stagger the shingles, or stagger the shingles as shown in Photo 14.
Staggering them randomly gives a more hand-built look. Complete each side and trim the shingles as you go with a fine-toothed plywood blade in your circular saw. You can also shave the edges to fit with a utility knife of plane. To finish off the seams above the hips of the roof, use preassembled cedar roof caps, which are sold at lumberyards.
Finally, it’s a good idea to seal the entire pavilion with a deck sealer. This will keep the shingles, beams and posts from cracking in the sun. After two of three months, check the bolts, nuts and lag screws. As the wood dries and shrinks, they may need tightening.
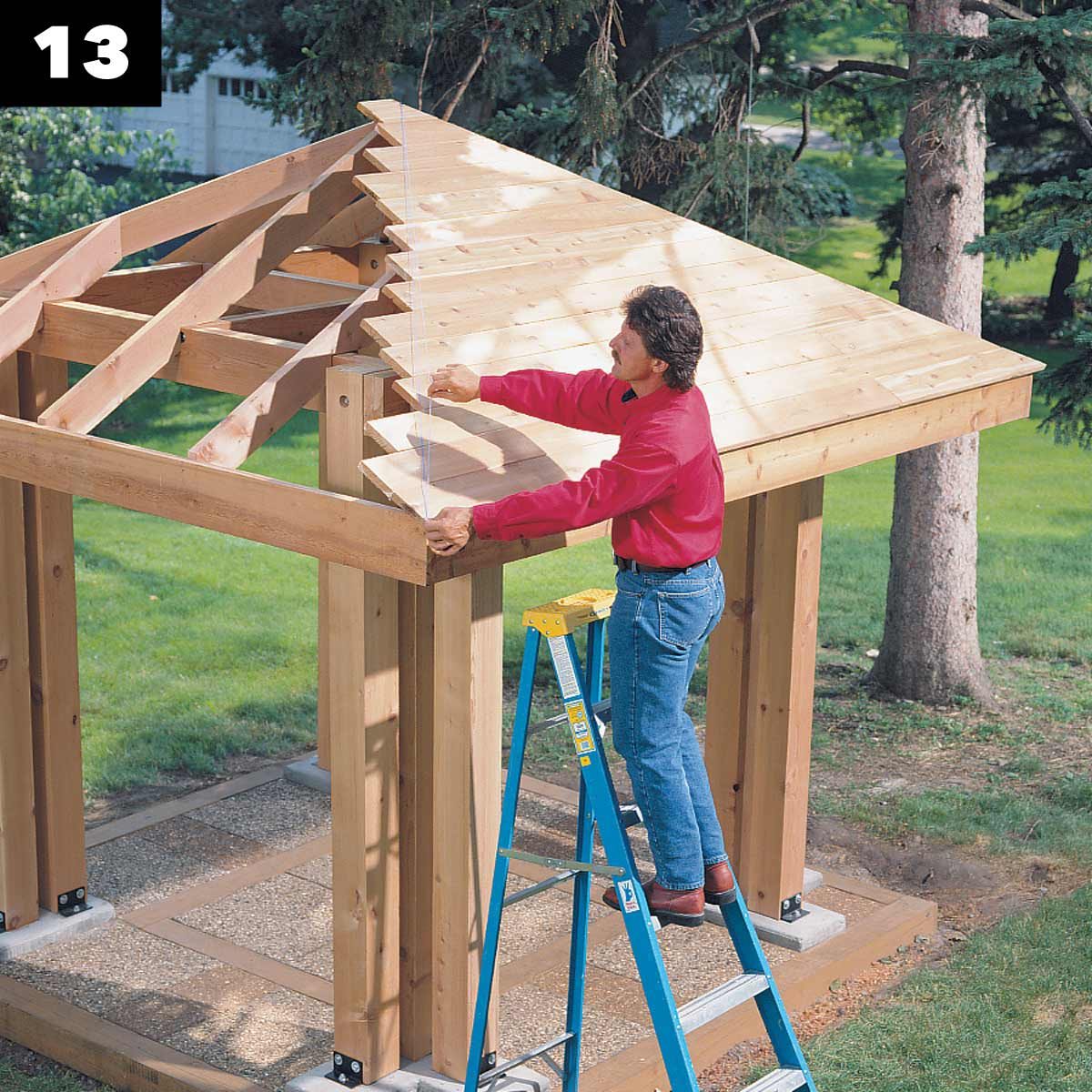








No comments:
Post a Comment